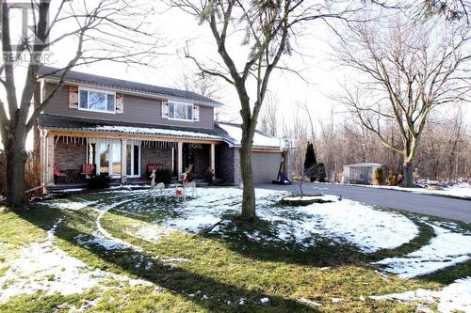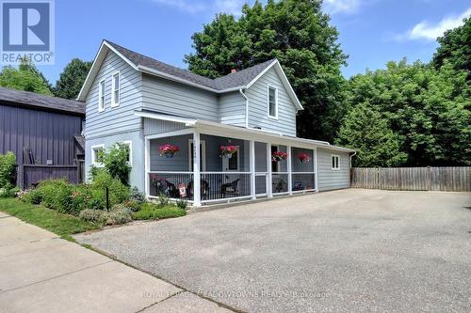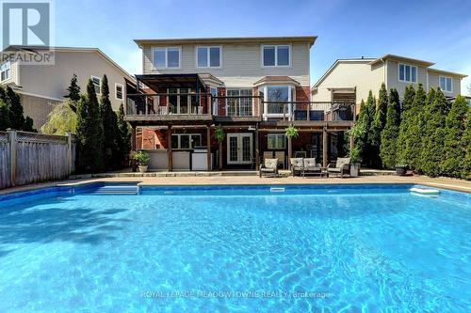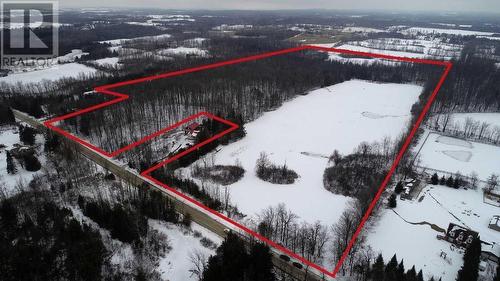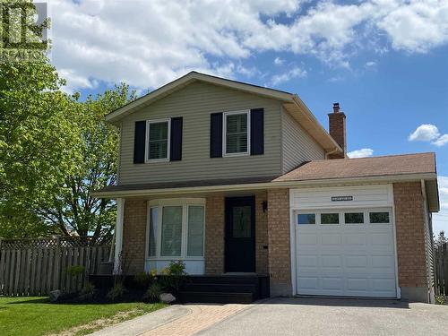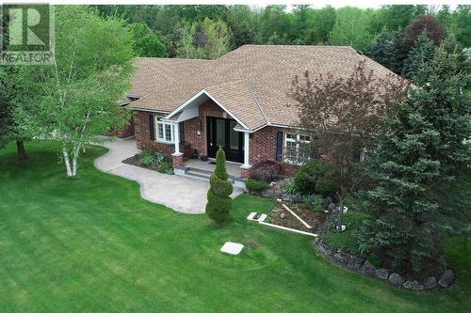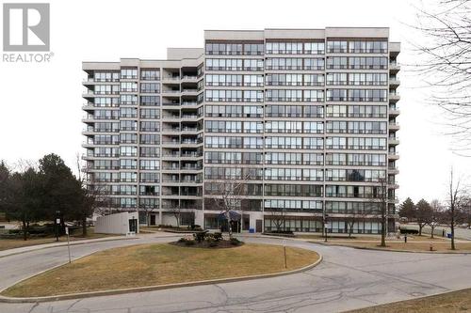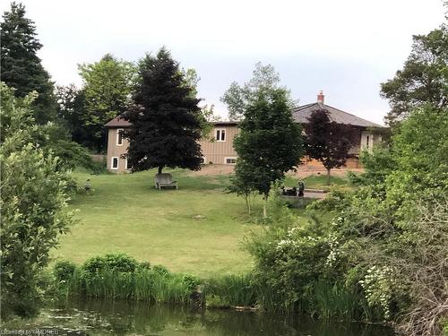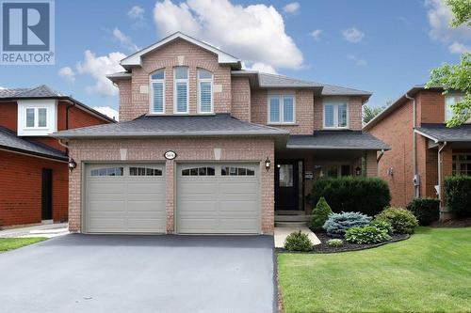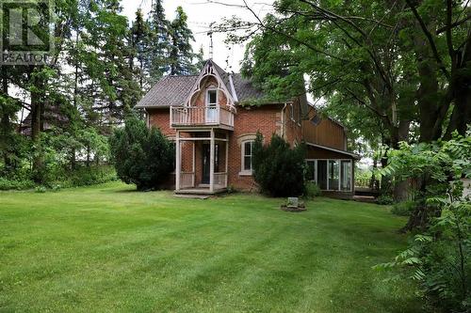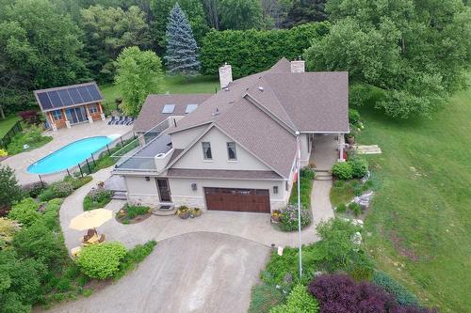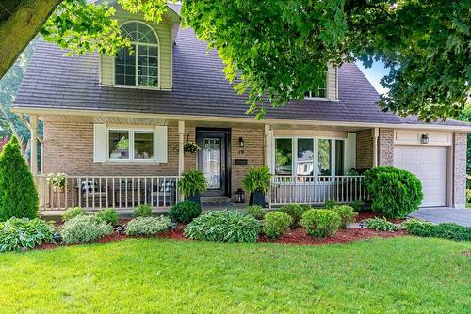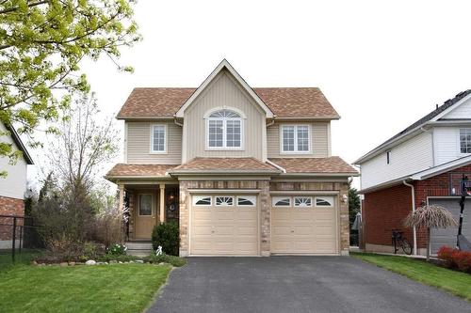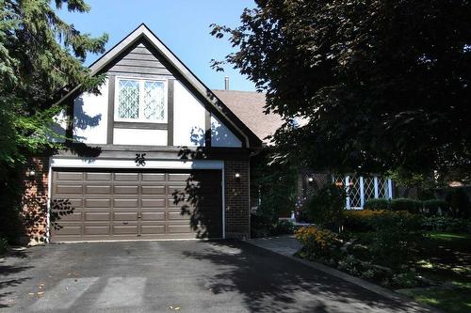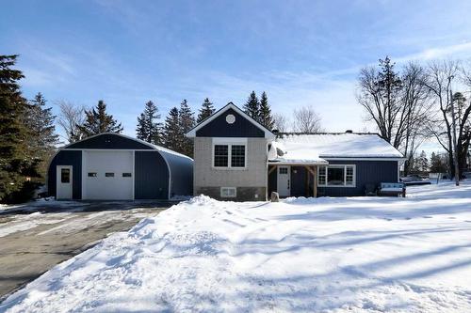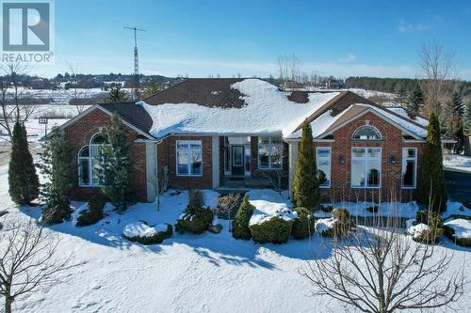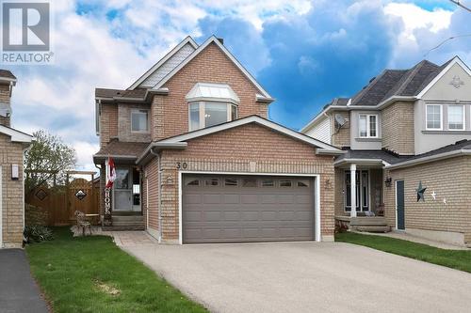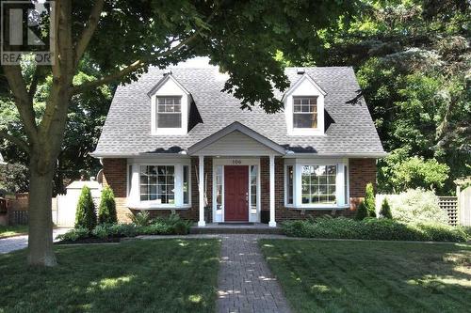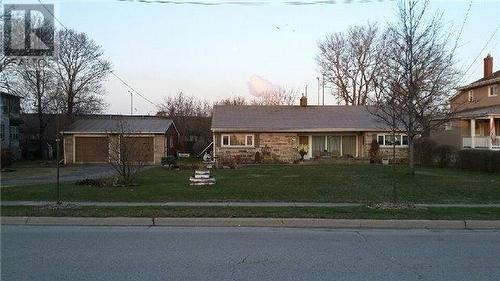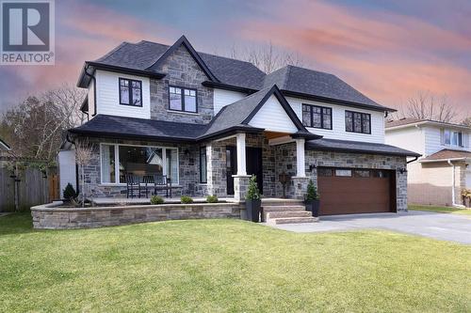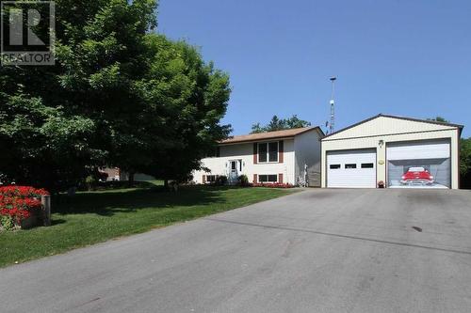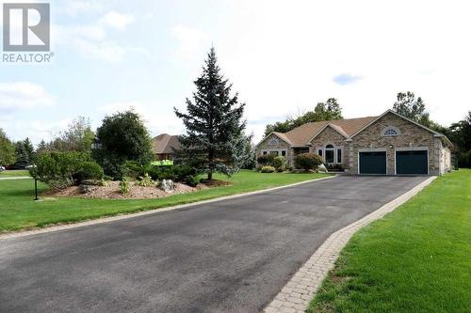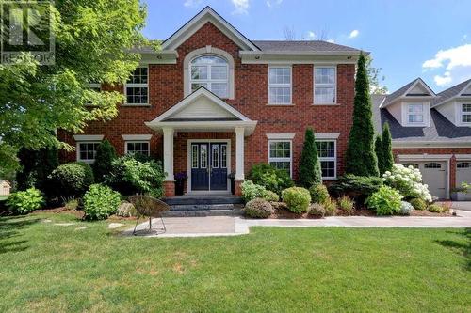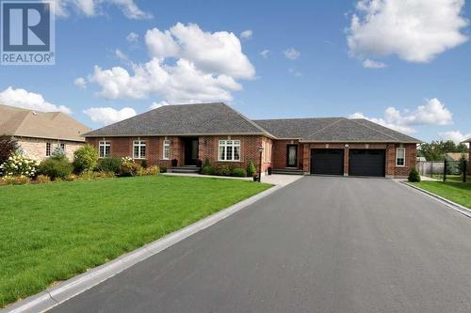Leslee Davis

Sales Representative
Mobile: 905.691.5483
Phone: 905.877.8262
The service you deserve is the heart of my business.

Sold Listings
All fields with an asterisk (*) are mandatory.
Invalid email address.
The security code entered does not match.
Listing # W5060858
Sold Date: 2020-12-18
Bedrooms: 3
Bathrooms: 2
Location Location Location! Private 1.14 Acre Recently Renovated 2 Story Family Home Just 3 Km North Of Brampton In Beautiful Halton Hills Overlooking Farm Fields To The West In Halton And Out Front To The East In Caledon. Some Forest, Some Open Space And Endless Views. Above Ground Pool, Covered Hot Tub, Composite Decking, Pattern Concrete, Fire Pit For Marshmallow Night, Ample Parking. Great Curb Appeal. Open Concept On Main Floor W/ 2 Electric Fireplaces.**** EXTRAS **** Bathrooms Have Heated Floors. Home Is Clean And Bright, Pleasure To Show! Include, Fridge, Stove, Dishwasher, Microwave, Clothes Washer And Dryer, All Elfs And Window Treatments. Hot Water Heater/Oil Tank Owned.
Represented SellerListing # X9048865
Bedrooms: 3
Bathrooms: 2
This Charming Century Home Has Been Completely Redone With Permits. It Does Not have a Heritage Designation Making Exterior Changes Easier. Just Move In. This is a large 2 Story home with 1,728 Square feet plus a small basement that houses the mechanical and has good storage space. The home features 3 good size bedrooms and a family bathroom on the second floor. The main floor features a renovated kitchen, tall ceilings with centre island & stainless-steel appliances plus a large double pantry for extra kitchen storage, perfect for a growing family. The large Laundry Room is on the main floor with access to the basement. This Laundry area has good storage, a large folding space and hanging rack for clean clothes. The open concept allows you to connect with family prepping meals in the kitchen and enjoy the view out the sliding doors to your private fully fenced yard. The second full washroom is on the main floor. Currently the Huge separate Dining room is located at the front of the h
Represented SellerListing # X9259462
Bedrooms: 4+1
Bathrooms: 5
This family home looks lovely in pictures but shows even better in person. It is a must see. The court location is great for kids and parking. The home is very clean and well cared for. The neighbours are fantastic. Driveway parking for 4 large vehicles, plus a full two car attached garage. This fully Detached 2 Story Home Features 5 bedrooms, 5 bathrooms, 2 laundry rooms, 2 custom Kitchens inside and a 3rd Kitchen outside that is sheltered from rain and snow so suitable for use all year long. The outside of the home was professionally landscaped. Your friends will be impressed with the side yard entrance leading them down stone steps looking out to the ravine and ending with the expansive patio area perfect for entertaining. The large deck off the main floor kitchen has a metal pergola to shelter the BBQ and provides an exceptional view of the pool and lush conservation area, perfect for morning coffee. There is also room on the lower patio for a large dining table to shelter guests
Represented SellerListing # X4680362
Build Your Dream Home. 44.98 Acres Of Rich Farm Land And Mature Forest On A Very Peaceful Road In South Erin Just North Of The Halton/Erin Townline. Farm And Conservation Land Can Offer Reduced Taxes As Well As Income. No Municipal Address, Immediately North Of 4991 Fourth Line, Erin. Walking Trail Leads To East End Of Property. Great Investment. Farm Entrance Installed. Currently No Opportunity For Severance. Lot Is Ideal For Walkout Basement.**** EXTRAS **** Do Not Walk Property Without Appointment. Enjoy The Privacy Of The Natural Surroundings!.Owned By A Non Farmer With A Portion Being Leased To A Local Farmer. Buyer Can Apply For Managed Forest Tax Rebate. Approximately 20 Workable Acres. (id:27)
Represented SellerListing # X4769166
Bedrooms: 3
Bathrooms: 2
Dressed To Impress. This One Is A Show Stopper. You Can Have It All; Affordability, Great Looks, Large Lot & Inground Swimming Pool. Come Fall In Love W/This Upgraded Family Home On A Quiet Dead End Street. Vacation In Your Own Backyard, Entertain In The Open Style Floor Plan. Need More Space? Spread Out To The Finished Lower Level Rec Room Complete W/Laundry & 2 Pc Bath. Sun Drenched Backyard Features A Lrg Covered Gazebo Perfect For Shade, Shelter & Privacy**** EXTRAS **** See Attached Feature Sheet For Full List Of Inclusions. Easy To Show, Very Clean, Smoke Free, No Pets. Hot Water Tank Rental-Reliance Approx $113 Every 3 Months. (id:27)
Represented SellerListing # X4771694
Bedrooms: 3
Bathrooms: 4
Be Prepared To Fall In Love With This Truly Exceptionalfamily Home. This Open Concept All Brick Bungalow Features 3 Large Bedrooms And 4 Washrooms, Triple Car Garage, Finished Basement, Gas Fire Place, California Shutters, Whole Home Generator And Over 4,400 Square Feet Of Living Space. Triple Lock Exterior Doors, Hardwood And Ceramic Floors Throughout, Large Windows In Every Room, Roof 2015. Resort-Style Property With Beautiful Gardens, Completely Private...**** EXTRAS **** ... Inground Heated Salt Water Pool, Screened Gazebo, Pond W/Stone Bridge And Waterfall, Separate Work Shop, Pool House, Fire Pit, Hot Tub And Inground Sprinklers. See Feature Sheet For More Details. (id:27)
Represented SellerListing # W4718738
Bedrooms: 2
Bathrooms: 1
Welcome To One Of Bramptons Best Upscale Gated Condos. 2 Bedroom Unit Is Located In A Prime Area For Shopping & Commuting. W/W Windows O/Looking The L Section, High Enough & So Private You Wont Need Wndw Coverings. Let The Light Pour In & Enjoy The Unobstructed Views. 2 Underground Prkng Spots Are Side By Side & Owned. Great Central Location Steps To City Centre Mall, Shopping Transit, Hwys & School. Newly Reno'd Building, Well Cared For & Well Managed.**** EXTRAS **** Gatehouse Security, Pool, Tennis Crt, Bbq Area, Party Rm, Gym & Sauna. Maint Fee Incl Heat,Air,Water,Hydro,Parking,Bldng Insurance&Common Elements. Incld Fridge,Stove,Dw, Washer, Dryer, Elect Wall Mount Fp. Excl Microwave & Teacup Shelf. (id:27)
Represented SellerListing # 40106557
Bedrooms: 4
Bathrooms: 3+0
One Of The Prettiest Views Erin Has To Offer. Sit Under The Covered Wraparound Front Porch And Listen ToThe Natural Waterfall, Fish Or Skate On Your Own Pond, Walk Your 2.94 Acres Of Total Privacy WithEndless Views Past Your Front And Rear Property Lines. This Newly Renovated And Redesign CustomCountry Bungalow Features 3+1 Bed 3 Bath,Main Floor Laundry, 5 Walkouts, Finished Basement With 2More Walkouts, Tons Of Decking, Heated 4 Car 30X40 Shop With Hoist. See Additional Feature Sheet ForFull Details Roof 2019, Furnace 2017, Central Air 2019 Shop 2018
Represented SellerListing # W5298492
Bedrooms: 4+1
Bathrooms: 4
Vacation In The City In Your Private Yard With In-Ground Heated Salt Water Pool, Hot Tub, Cedar Shed, Stamped Concrete, Colourful Landscape, Gazebo & Retractable Awning For The Bbq. This Meticulously Cared For All Brick Family Home On A Quiet Street Has Stunning Curb Appeal & Features 4+1 Very Large Bedrooms, 4 Bath Rooms, Hardwood Floors, Granite, Crown Moulding, Gas Fireplace, California Shutters, Finished Basement W/Bar, Games Room, 5th Bedroom & Washroom.**** EXTRAS **** See Feature Sheet For Inclusions And Upgrades-Updates. Plan Of Subdivision On File. No Survey. Hot Water Heater Rental. Legal Continued: Until The Complete Acceptance Of The Subdivision By The City Of Burlington (id:27)
Represented SellerListing # X5301945
Bedrooms: 3
Bathrooms: 3
If Walls Could Talk. This Is Your Chance To Make What's Old, New Again! The Original Farm House Sits On A Beautiful 3.19-Acre Rectangular Lot, On A Country Road, Just 1 Km North Of The Halton Border And Is Surrounded By Mature Trees, Working Farms And Executive Homes. Bring Your Contractor. The Newer Triple Car Garage Has A 200-Amp Panel. The 1885 Built Home Was Last Renovated In The 60'S . 100 Amp Breakers, Drilled Well And Septic.**** EXTRAS **** The Poa Has No Special Knowledge Of The Prop. Prop Is Being Sold On An ""As Is Where Is"" Basis With No Seller Representation/Warranty. Portion Of Prop Falls Under The Credit Valley Conservation Authority. Do Not Walk The Prop Without Appt. (id:27)
Represented SellerListing # X4462423
A Majestic Custom Designed Estate Home, Perfect For Nature Lovers. Come Fall In Love. A Truly Exceptional Family Home Situated Well Back From The Road. Once Inside The Privacy Gates You Will Discover A Peaceful Forested Paradise Set On 41 Acres With A Large Stone/Stucco 4 Bed 5 Bath Home With Covered Porch Overlooking A Large Pond Ideal For Bird Watching, Fishing & Winter Sports. Vacation Every Day In Your Resort-Style Back Yard Complete Extras:With Beautiful Gardens, In-Ground Heated Salt Water Pool, Hot Tub, Pool House, Attached 2 Car & Separate 2 Car Garages, W/ 2 Beautiful Sun Rooms With Heated Floors. See Feature Sheet. Represented Seller
Listing # W4415190
Reinvented Backsplit Became A Wonderful & Unique Cape Cod Family Home Situated On A Mature Street With Wide Lots. Walk To Schools, Shopping & Go Train. 5 Spacious Bedrooms/3 Baths, Hardwood, Gas Fireplace, Walkout Lower Level To A Covered Screened In Porch Over Looking A Lovely Landscaped Fully Fenced Backyard Complete With Sun Deck Pool And Room To Play. Call Me You To View This Lovely Home, You Will Not Be Disappointed. Extras:Include Fridge, Stove, Dishwasher, Clothes Washer And Dryer, Swimming Pool And All Related Equipment, All Window Coverings, Ceiling Fans And Electric Light Fixtures, Electric Fireplace In Living Room. Represented Seller
Listing # W4452589
Welcome Home. This Gem Should Tick All Your Boxes. On A Quiet Cul-De-Sac, Steps To Park, Glen Williams Artisan Village, Credit River Walking Trails & Backing Onto Pond + Treed Ravine. 3 Spacious Bedrooms. 2.5 Baths. Master W/Full Separate Ensuite. Lrg 2 Car Garage. Great Room W/Vaulted Ceiling & Gas Fireplace. Hardwood & Ceramics Throughout Main Floor. Upgraded Kitchen W/Good Storage, Open To Breakfast Room W/Bay Window & W/O To Private Yard & Tiered Deck Represented Seller
Listing # W4567868
Bramalea Woods. Beautiful Private Setting. 5 Bed, 5 Bath, 4 Gas Fireplaces. Inground Pool, Cabana W/Tv & Fireplace, Changehouse, Patterned Concrete, Flagstone, Inground Sprinkler Sys. Parking For 6 Cars + 2 Car Garage. 16Ft Ceilings In Foyer, Custom Curved Staircase. Eatin Kitchen, Sep Dining, Living & Family Rms All W/Hardwood Flrs. Main Flr Laundry. Full Fin Bsmt W/Huge Rec Rm & 6th Bdrm W/Ensuite & Wet Bar. Close To 410, Walk To Bcc. Extras:Incl:Fridge,Gas Stove,B/I Oven, D/W, B/I Microwave,Washer,Dryer,Central Vac,All Window Covers,All Pool Equip,Walk Out Safety Cover,Outdoor Tv & Gas Fireplace. Master Ensuite W/Jacuzzi/Skylight,Dressing Rm & W/I Closet. Tv Mount Represented Seller
Listing # X4685392
You'll Love This Spacious 3 Bed 1 Bath Family Home That Features 2 Driveways & 25X38 Ft Insulated Heated Shop. Flr Plan Has Great Open Concept Main Flr W/Newer Kitchen, Lrg Movable Centre Island, Liv Rm & Famy Rms W/Newer Laminate Flrs. Lots Of Ways To Change The Function Of These Rms To Suit Your Lifestyle. Newly Reno'd Bath & Fin'd Lower Lvl W/Laundry Area & Pellet Stove Plus A Huge Crawl Space For Storage. Great Park Across The St. Steps From Belwood Lake. Represented Seller
Listing # X5902399
Bedrooms: 3
Bathrooms: 2
This Rare, Waterfront All-Brick Bungalow On A 1 Acre Manicured Lot Is Located In An Estate Subdivision At The End Of A Quiet Court With Nature Trails At Your Doorstep. 3 Large Bedrooms, 2 Full Bathrooms, 10-Foot Ceilings On The Main Floor And Basement. Separate Entrance To The Basement From The 3 Car Garage. Geothermal Heat And Cool, In-Ground Sprinklers, Pond With Cascading Waterfall, Fish, And Lush Vegetation. Seating Nearby In The Pavilion Or Under The Remote-Controlled Awning. Unique Mature Trees Professionally Selected And Placed In The Landscape Provides The Ultimate Private Retreat With Pretty Views Of The 10 Acre Pond. The Open Concept Kitchen/Dining And Living Space Is Perfect For Family Gatherings With A Chef's Kitchen, Large Quartz Island, Skylight And Stunning Sunset Views. Main Floor Laundry With Garage Access. The Basement Rec Rm Is Soundproofed. Loads Of Room To Add More Bedrooms/Gym. Immaculate, Well Cared For. Pleasure To Show. (id:27)
Represented SellerListing # W6047993
Bedrooms: 3
Bathrooms: 3
Ok Google, Write Me Up An Offer Now! This Detached 2 Storey Home Is Located In Georgetown South Off Eaton Street On A Quiet Cul-De-Sac. A Short Walk Leads To 3 Elementary Schools And Miller Drive Park. No Neighbours Behind. This Pie Shaped Lot Will Give Your Family A Large Back Yard With A Fire Place, New 28'X12' Pressure Treated Deck, Gazebo With Lights And A Storage Shed. Inside There Are 3 Good Size Bedrooms, 2.5 Baths, Finished Basement With A Roughed In Bathroom.**** EXTRAS **** Windows/Doors 2012, Warranty Transferable On Roof 50-Year Shingle 2012, Furnace/Ac 2020, Interlock Walkway, Insulated Garage Door With Opener, Gates On Both Sides To Rear Yard, Gas Fireplace, Principal Ensuite. (id:27)
Represented SellerListing # X4814061
Bedrooms: 2
Bathrooms: 1
Start W/Wonderful Curb Appeal, Lush Perennial Gardens, Mature Trees, Large Fenced Yard, Two Storage Sheds, Apple, Peach & Plum Trees, Large Raised Deck W/Lower Bbq Area & Then Open The Front Door. Take Your Time So You Don't Miss The Custom Details; Herringbone Tile, Laminate Floors Thru-Out, Hardwood Staircase, Gas Fireplace 10 Ft Island-Quartz-A Kitchen To Be Proud Of. 2nd Flr Feat 2 Large Bdrms & Newly Reno'd Bath. Rec Rm In Lower Lvl Has R/I For Wet Bar.**** EXTRAS **** Fridge, Stove, D/W, Microwave-All 2019, Washer & Dryer, All Elf, 2 Ceiling Fans, All Wndw Treatments. 4 Floating Shelves In Family Rm, 4 Shelves In Kitchen, 2 Bthrm Shelves. Survey 1964. Excl: Tv & Mount Bracket In Liv Rm. (id:27)
Represented SellerListing # X5131470
Bedrooms: 2+2
Bathrooms: 2
Welcome To This Charming Sought After Beach Community! Live, Renovate, Rent/Invest Or Build. A Lot This Size Is Rare On Beach Blvd In Hamilton. 121 Feet Wide. 1849 Sqft Bungalow With 2 Bed 1 Bath On One Side Of Home And 2 Bed One Bath On The Other Side. Perfect In Law Suite. Separate 2 Car Garage With Lots Of Parking In The Circular Driveway. Enclosed Sun Porch, Gas Fireplace On One Side. Great Location For Commuters.**** EXTRAS **** Includes 2 Fridges, 2 Stoves, 1 Dw, 1 Washer & Dryer. All Window Coverings. Hw(R), Central Air. Lake Access Across The Street. Seller & La Do Not Warrant Retrofit Status Of Separate Apt. 24 Hour Notice For Showings. (id:27)
Represented SellerListing # W5180308
Bedrooms: 4
Bathrooms: 3
A Rattray Marsh Beauty. The Curb Appeal Alone Says Honey Stop The Car! This Custom Re-Designed Luxurious Home Is Situated On A Quiet Street South Of Lakeshore Surrounded By Mature Trees, Inground Heated Pool And Lots Of Green Space For Children And Pets. Over 3,250 Square Feet Of Finished Living Space . Wide Plank Hardwood Floors, Huge Windows And Patio Doors, Custom Built-Ins,2 Walk Outs, Fireplace, Family Room,**** EXTRAS **** Rec Room And Great Storage Areas. 4 Large Bedrooms Plus A Home Office Or 5th Bedroom All On The Second Floor. Walk To Shopping, And Waterfront Trails With 90 Acres Of Protected Greenspace. See Additional Feature Sheet For Extras. (id:27)
Represented SellerListing # X4825322
Bedrooms: 3
Bathrooms: 2
Welcome To Country In Town! Check Your Must Haves Off With This 3 Bed 2 Bath Raised Bungalow. 100Ft Wide X 172Ft Deep Lot. Backyard Is Quiet & Private W/Mature Trees & Loads Of Perennials. Main Flr Features Large Eat In Kitchen & Walkout To Raised Deck, Covered Gazebo, Metal Garden Shed14X12, Wooden Shed 8X8 & Large Veg Garden. Basement W/ On Ground Windows, Large Rec Rm Plus Additional Large Rm For Crafts/Games/Office/Bdrm. Propane Tank (R) '17, H/W (O) '17**** EXTRAS **** F, S, D/W, Micro, W&D, Furnace, Outdoor Pellet/Corn Boiler, Heat Pump, A/C, Water Softener 2012 (O), Metal Gazebo, 2 Garden Sheds, Insulated Shop 24X40X12, Gdo W/Remotes, Elfs, All Window Coverings, Shelf & L Shaped Desk In Craft Rm, (id:27)
Represented SellerListing # X4914472
Bedrooms: 3+1
Bathrooms: 3
Spacious And Bright Open Concept All Brick Bungalow Set Well Back On One Of The Prettiest, Almost 3/4 Acre Lots In Rgus Executive Enclave. Built In 2004 This Well Cared For Home Features Mature Trees, Private Rear Yard, Large Deck W/Motorized Sun Shade, 9Ft Ceilings, Huge Kitchen, Separate Dining And Living Room (Office) + A Main Floor Family Room W/Gas Fireplace. Lots Of New Windows, Roof (2015). Finished Bsmt W/Huge Rec Room, 4th Bed, Exercise/Craft Room**** EXTRAS **** 3-Pc Bath, Sauna, Gas Fireplace And Tons Of Storage. Warer, Gas, Cable, High Speed Internet. Nothing To Do But Fall In Love. Include All Appliances, Hot Water Rental. (id:27)
Represented SellerListing # W4854960
Bedrooms: 5
Bathrooms: 5
5 Min From Georgetown , Close To Go Trains, Grocery/Pharmacy. On Private Cul De Sac Of 18 Estate Homes. Features Winding Trails On 5.5Acres. Must Be Seen. Immaculate. Sun Room,Sauna,Hot Tub,Covered Patio,Enclosed Pavilion,Lg Shed,&Long List Of Recent Upgrades. Master Retreat W/Dream Closet, Fireplace, Vaulted Ceiling &Stunning Spa Like Ensuite. Lg Windows O/L Forested Privacy. Chefs Kitchen With Custom Pantry,**** EXTRAS **** Sep Entrance To 2nd Flr Studio. Custom Closets,Heated Flrs,Furnace 2017,Roof 2018,W/S,House Gen 14Kw,200Amp Panel,Alarm,This Home Has Been Meticulously Upgraded &Cared For. Custom Full Fin Bsmt W/Lots Of Storage & 2nd Kitchen. (id:27)
Represented SellerListing # X4914528
Bedrooms: 3
Bathrooms: 3
Exquisite 9 Year Young 3 Bed 3 Bath Bunglaow On Large Fenced Lot Located On One Of The Prettiest Streets In Erin. Long Driveway, Pattern Concrete, 2.5 Car Garage, Well Landscaped, Two Front Entrances, 9 Foot Ceilings. Crown Mounding, Coffered Ceiling. California Shutters, Hardwood, Granite, Alarm System, Gas Fireplace.Must See.**** EXTRAS **** Inc: All Appliances, All Window Coverings, Stove/Fireplace Gas, Hrv, C/Air, C/Vac, Wtr Softener New, Wtr Heater Rent. Freezer In Laundry, Gdox2, Garden Shed, 200 Amp Service, Esa For Basement As All Walls Have Been Finished, Sump W/Battery (id:10457)
Represented Seller
